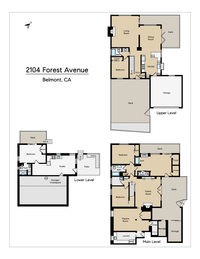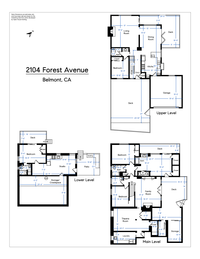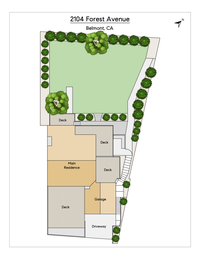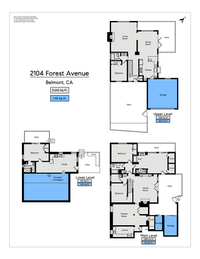2104 Forest Ave
Belmont
- 1
- 2
- 3
- 4
- 5
- 6
- 7
- 8
- 9
- 10
- 11
- 12
- 13
- 14
- 15
- 16
- 17
- 18
- 19
- 20
- 21
- 22
- 23
- 24
- 25
- 26
- 27
- 28
- 29
- 30
- 31
- 32
- 33
- 34
- 35
- 36
- 37
- 38
- 39
- 40
- 41
- 42
- 43
- 44
- 45
- 46
- 47
- 48
- 49
- 50
- 51
- 52
- 53
- 54
- 55
- 56
- 57
- 58
- 59
- 60
- 61
- 62
- 63
- 64
- 65
- 66
- 67
- 68
- 69
- 70
- 71
- 72
- 73
- 74
- 75
- 76
- 77
- 78
- 79
- 80
- 81
- 82
- 83
- 84
- 85
- 86
- 87
- 88
- 89
- 90
- 91
- 92
- 93
- 94
- 95
- 96
- 97
- 98
- 99
- 100
- 101
- 102
- 103
- 104
- 105
- 106
- 107
- 108
- 109














































































































Welcome to 2104 Forest Ave, an exceptional residence that seamlessly blends luxury, comfort, and modern convenience. Nestled on nearly half an acre, this meticulously updated 5-bedroom, 4-bathroom home offers 3,500 square feet of beautifully designed living space. The upper-level living area boasts an unobstructed view of San Francisco, while the property cascades down to a flat backyard and a serene grove of wild oak trees.
From the moment you arrive, you’ll be captivated by the home’s thoughtful upgrades and exquisite craftsmanship. The open-concept living spaces are filled with natural light, while two indoor fireplaces create a warm and inviting atmosphere. Modern ipe decks and expansive bi-fold doors seamlessly connect indoor and outdoor living, offering breathtaking views of San Francisco—perfect for summer barbecues. A dedicated movie room with surround sound, a temperature-controlled walk-in wine room, and a billiards table enhance the home’s unique charm, making it an entertainer’s dream.
At the heart of the home, the professional-grade chef’s kitchen is designed for both function and style, featuring a Sub-Zero refrigerator and wine fridge, a 36” Wolf 6-burner range, Bosch appliances, Ventahood ventilation, and custom high-end wood cabinetry. Whether you’re preparing an intimate dinner or hosting a gathering, this space is sure to impress.
Step outside to experience the ultimate outdoor oasis. The expansive backyard is a haven for both relaxation and play, with majestic oak trees, a zip line, a natural swing set, a slide, and a sandbox. Multiple Ipe wood decks, two natural gas fire pits, and a built-in waterfall feature create a tranquil retreat for unwinding. Smart lighting and backyard string lights set the perfect ambiance for evening gatherings.
For added versatility, the property includes a fully updated in-law unit with a private entrance, private deck, full kitchen, and bathroom along with in-unit washer and dryer—ideal for multigenerational living or rental opportunities. A separate work shed provides additional space for creative projects or storage.
This home is as functional as it is beautiful, with three-zone climate control, smart thermostats, Ethernet wiring on every level, a 220V EV charger, Tesla solar panels (fully paid), and a newly upgraded electrical system. A series of extensive renovations, including structural enhancements, new Ipe decks, updated plumbing, and energy-efficient windows, ensure this home is move-in ready for years to come.
Rarely does a property of this caliber, offering luxury, convenience, and unparalleled views, become available!
Location
Floorplans

Floorplans

Floorplans

Floorplans

Floorplans
Contact
Laura Bryant Homes
(650) 888-0772 laura@laurabryanthomes.com
1430 Howard Ave Burlingame , CA 94010